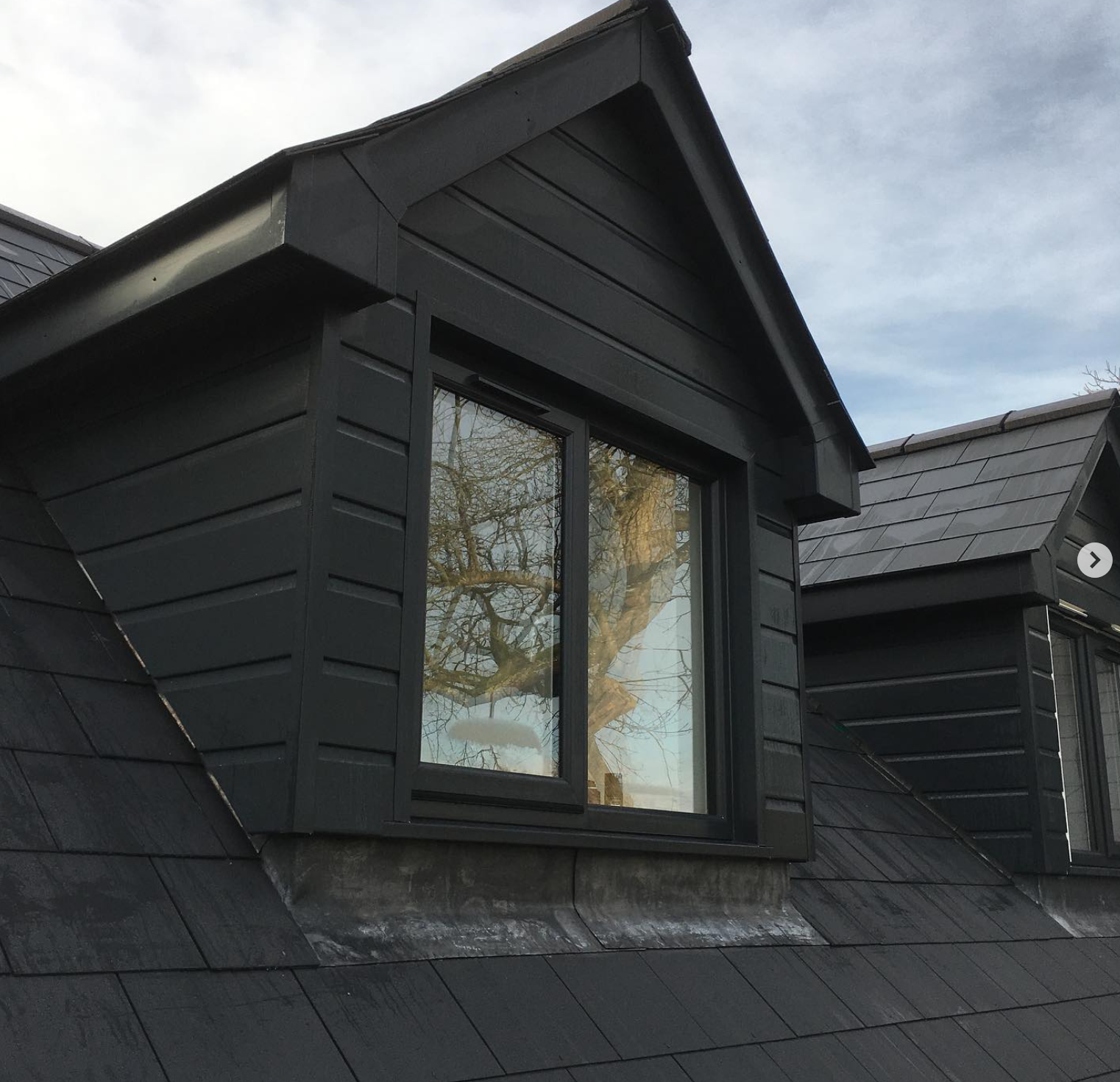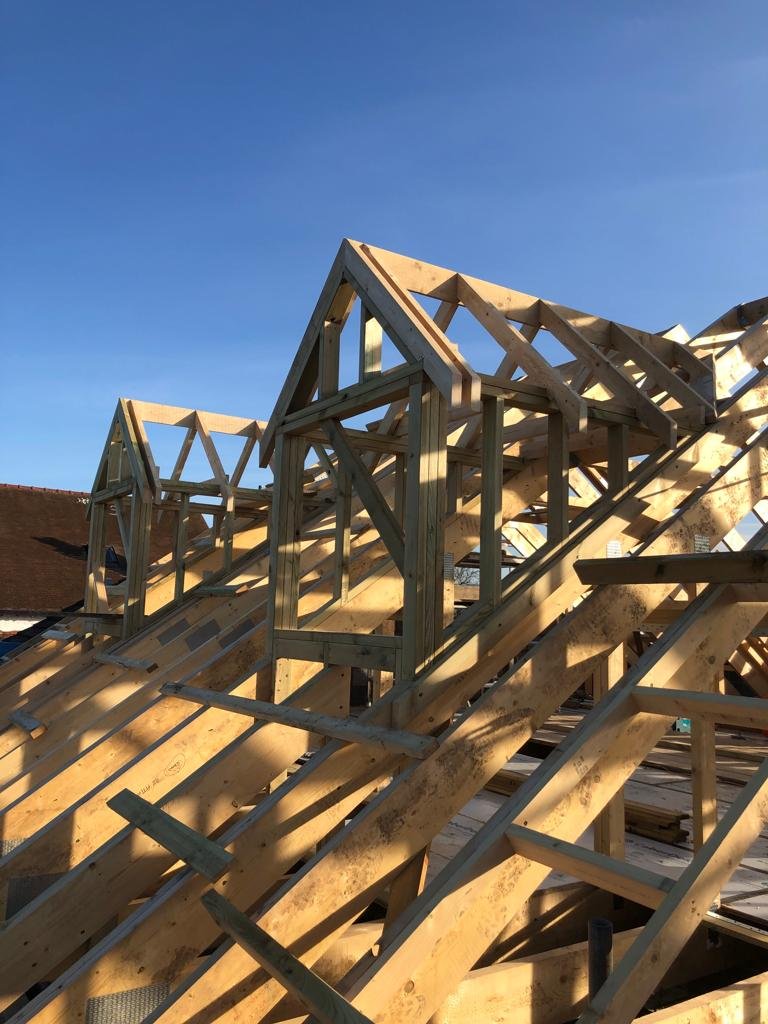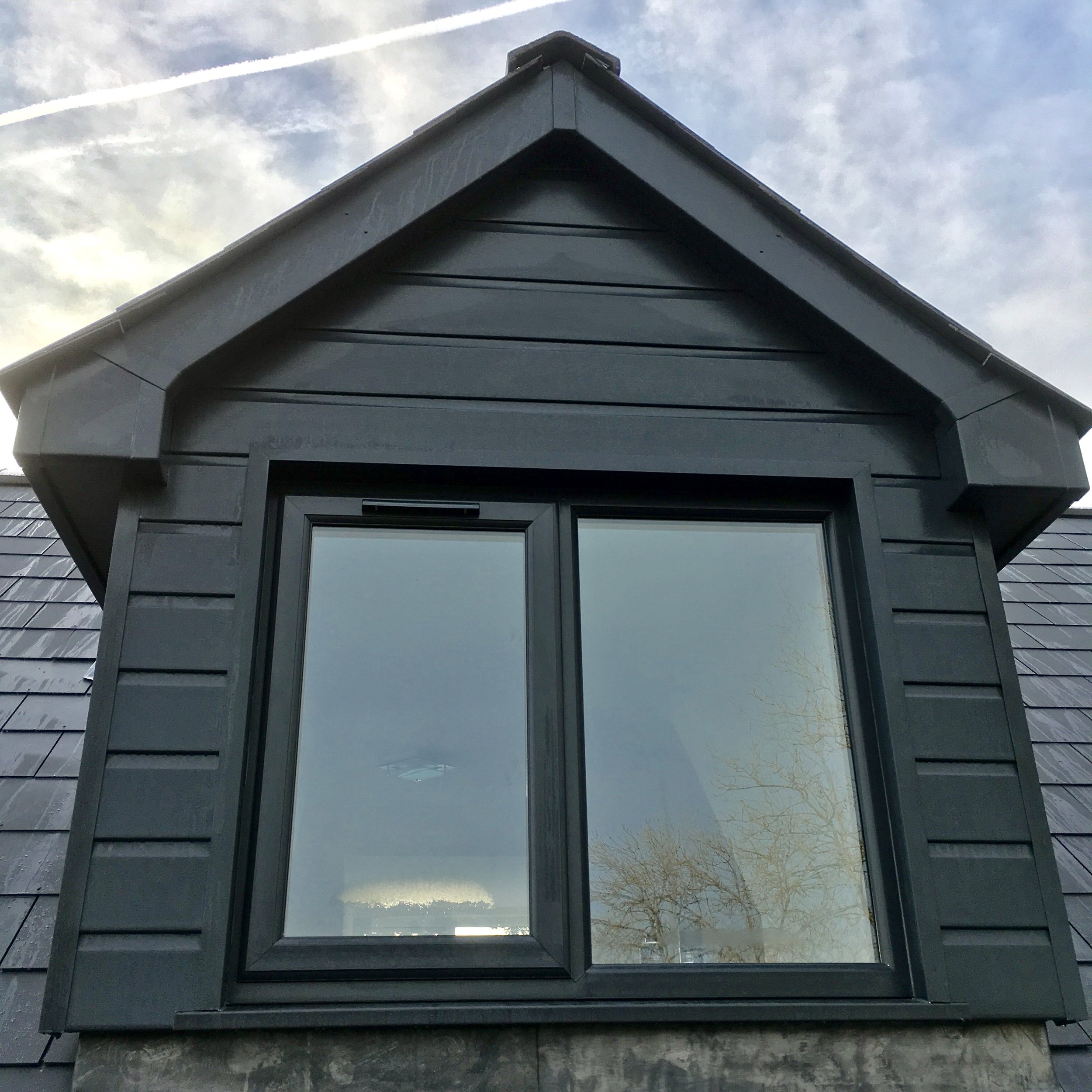
New Roof with Dormer Windows
We started the project by conducting a thorough inspection of the new build structure drawings and identifying any potential structural issues. We then worked closely with an architect to create a detailed plan for the new roof with dormer windows. The plan included detailed drawings and specifications that outlined the materials to be used, the size and placement of the dormer windows, and the overall design of the roof.
Once the plan was finalised, we obtained the necessary permits and began construction. We started by framing out the new roof structure. We then installed the dormer windows and integrated them with the rest of the roof.
To ensure that the new roof with dormer windows was structurally sound, we used high-quality materials and adhered to local building codes and regulations. We also took great care to match the style and design of the new roof with the rest of the house.
Results:
The new roof with dormer windows not only added more space and natural light to the house but also increased its aesthetic appeal and value. The clients were thrilled with the outcome and praised our team for our professionalism and attention to detail. They were especially impressed with how seamlessly the new roof with dormer windows integrated with the rest of the house.
Conclusion:
Building a new roof with dormer windows can be a complex project, but with careful planning and execution, it can be a great investment that adds value and aesthetic appeal to any home. It's important to work with experienced professionals who can help you navigate the process and ensure that the new roof meets all local building codes and regulations.
Contact Northwood now for a free consultation on your project.









For a free consultation on your next project, contact us below.
We look forward to hearing from you!
